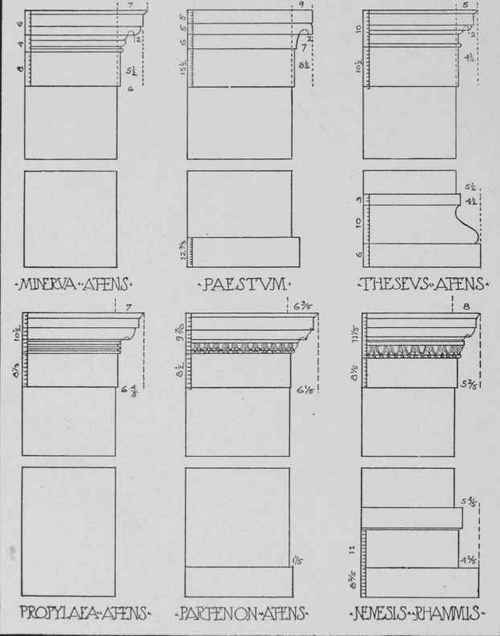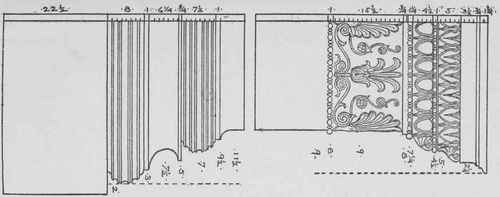The intercolumniation of a colonnade is the spacing apart of the columns, the distance given being that in the clear between them. The distances between the centers of the columns are invariably one diameter more than the intercolumniation or space between.
Doric Intercolumniation. The spacing of all Doric columns is determined by the location in the frieze of the triglyph and mutule, the column invariably coming beneath these ornaments. In the best Greek work the columns are so spaced that there is but one triglyph over the opening between them; and this arrangement is termed monotriglyphic intercolumniation. There are a few instances where the intercolumniation has been increased so that two triglyphs come in the space between the columns, when it is known as ditri= glyphic intercolumniation. This usage in true Greek work is very rare, except in some such special instance as that shown in the Propylaea at Athens (Fig. 88), where, in order to get the width necessary for such an important entrance way, the two center columns are given this wide spacing. The Greeks, as has already been said, placed the triglyph at the very corner of the frieze; and, as the metope is invariably square, it then becomes impossible for the center of the triglyph to come over the center of the column in either elevation, as the placing of the latter in relation to and in plane with the face of the frieze above is a more important consideration. This causes the columns at the corner of the building to come closer to each other than anywhere else along the colonnade, and the effect itself is neither unpleasant nor very apparent, this extra strengthening of the corner of the building or the end of the colonnade seeming natural and to he demanded by the eye of the observer. By again referring to Fig. 88, the facade of the Propylaea at Athens forming a six-columned entrance portico, the usual methods of spacing the Greek Doric order is amply illustrated. The central space, the principal entrance to the Acropolis above, demanded a wider opening than that given by the monotri-glyphic intercolumniation, therefore the builders very naturally increased this center opening by making the spacing of the columns ditri-glyphic. The two spaces on either side of this are laid out on the regular monotriglyphic system of intercolumniation, as will be readily seen; while the two outside spaces, coming at the corner of the building, require the closer placing of the columns, on account of the tri-glyph in the frieze occurring at the angle.
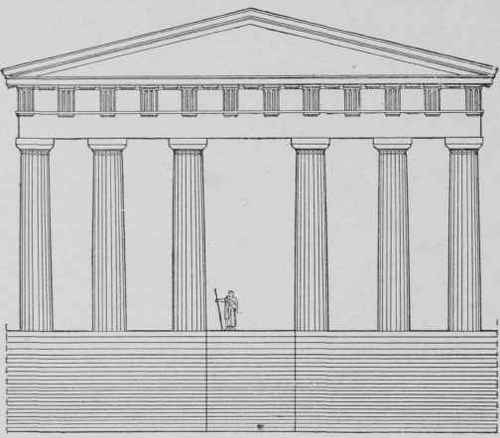
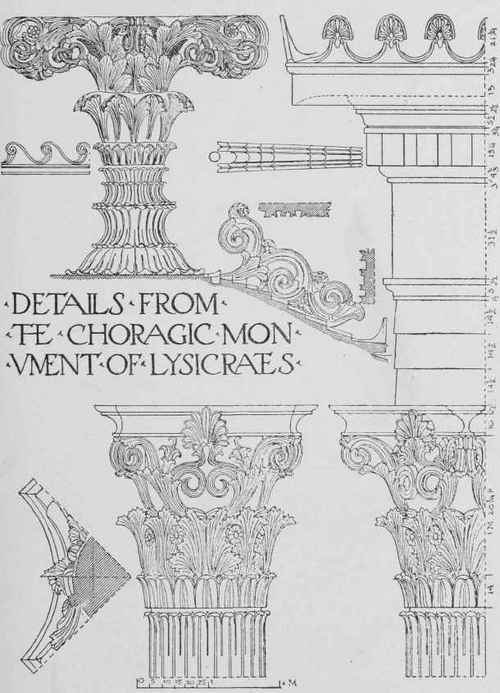
(A reproduction at small size of Portfolio Plate XLIX).
This system of spacing is rather interestingly shown in Fig. 89, where it will be noticed that, with the exception of the Temple of Philip, an example of small size and comparative unimportance, all of the other well-known buildings whose column spacing is there illustrated in plan are shown to have monotriglyphic intercolumniation. O f course, using as close a spacing of heavy columns at a small scale as this requires, gives very little width between them; and in this exception (the Temple of Philip), even with ditriglyphic intercolumniation, there is still something less than seven feet clear opening; while, if the usual spacing had been employed, there would have been only about four feet, as shown in the small Temple of Apollo in the same illustration.
Ionic Intercolumniation. The intercolumniation of the Greek Ionic Order is shown in four well-known examples in Fig. 90, after the same fashion as in the illustration of Greek Ionic spacing. When relieved from the hampering restrictions of the mutule-triglyph spacing of the Doric order, we immediately find more divergence in the relative placing of the columns, although, in the two examples shown from the Erechtheum-one of the North Porch, or Portico to the Temple of Minerva Polias, in which four columns were employed; and the other from the six-columned entrance to the east we find at once the smallest and the greatest distance between the columns, the former being spaced apart on centers eight modules or four diameters, leaving an intercolnnmiation of three diameters in the clear, while the latter are spaced six modules or three diameters on centers, with an intereolum-niation of two diameters. In part this difference may be accounted for by the fact that the wider and fatter pediment of the latter example requires more apparent support, as undoubtedly would be true. As the Greeks had the good taste to avoid placing a column beneath the center of a pediment-which would be unnatural where, as in this instance, an entrance doorway comes on the center line of the pediment-they were compelled to increase the number o f columns from four to six. Nevertheless, the North Porch (Plate XLIV), with its wider interco-lumination, remains a more pleasing example of proportionate spacing than the principal entrance portico on the same building.
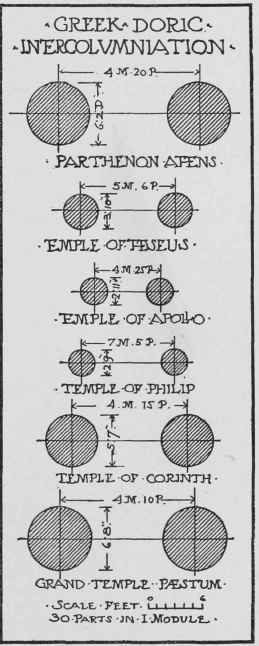
Corinthian Intercolumniation, From the few examples of the use of the Corinthian Order left us by the Greeks, it would be injudicious to deduce any general rule for their iiitercoliinmiation, inasmuch as each example is an individual solution of a special problem. In the Monument of Lysicrates, the spacing of six modules and six parts on centers was employed; but it must be remembered that this monument was circular in plan and the whole Order very small in scale, the first fact especially having a very important bearing on the intercolum-niation of the column shafts; while their being engaged to the wall surface behind is also an important factor. In the Tower of the Winds, the columns are used to support a small doorway pediment after a more modern taste, and this example is therefore quite worthless in this connection. In the circular Temple of Epidauros, we have another instance of the Greek use of this Order; but this also has a special set of attendant circumstances, the temple being round in plan, and the Corinthian order being used on the interior; while, although the columns are detached from the blank wall behind them, there is in reality only a very narrow separating ambulatory or passageway. In this instance the columns were spaced apart on centers nearly seven modules, with an intercolumniation of five modules or two and one-half diameters.
- GREEK- IONIC - INTERCOLUMNIATIQN.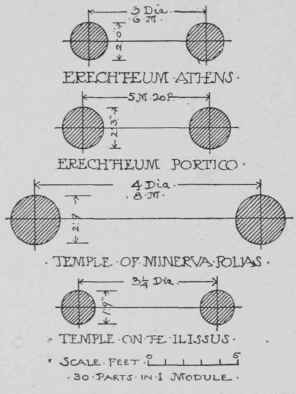
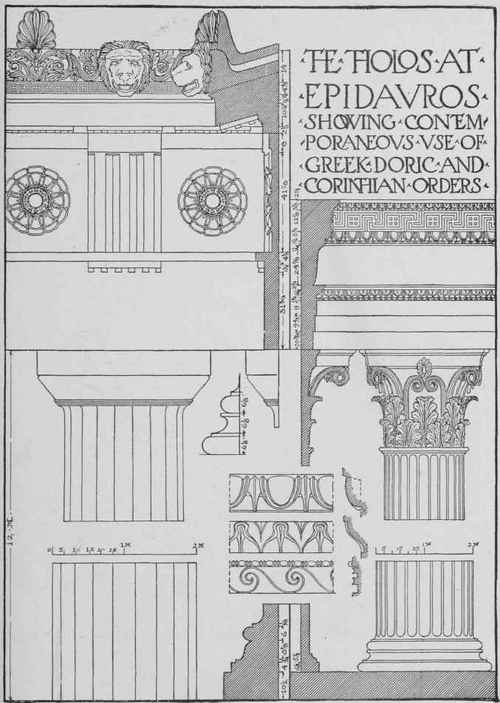
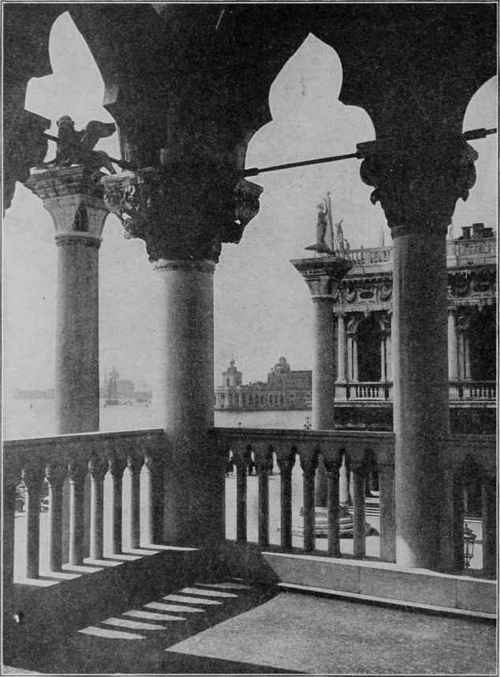
Picture Shows Columns of the Different Periods: The Byzantine Columns, the One on the Left with the Lion of St. Mark on Top, the One on the Right with a St. Theodore, the Gothic Columns of the Gallery of the Ducal Palace; the Renaissance Ionic Columns and Palladian Motif in the Upper Story of Sansovino's Library.

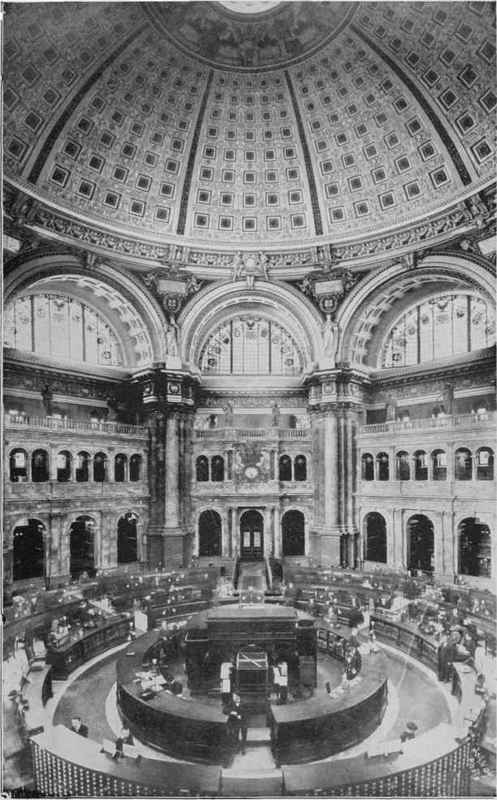
In Center of Central Circular Desk, is the Housing for the Book-Handling Machinery. Card Catalogue in Foreground. View Facing Entrance. The Corinthian Order has been Used.
Greek Antae Or Pilasters
Doric Pilasters. The plan adopted by the Greeks in their Doric temple structures, was one that would necessarily increase the im portance of the column shafts, and required a sharp demarcation between the fluted columns and the contrasting plain wall surface. In the early temples with an entrance porch, the side walls were carried forward, and their ends were finished by a pilaster treatment on their front, returning on the two sides; while two columns were placed between them. These slightly projecting pilasters, termed antae, used by the Greeks, are employed for the most part upon the ends of walls. An elevation of the front of such a building (Plate XXXV), gives us the effect of an entrance porch composed of two columns and two pilasters, the latter supporting, on each side, the ends of the entablature overhead. In Greek architecture these pilasters are seldom used in important positions, on account of the extreme importance given to the column, and the resulting fact that the Greeks so arranged the plans of their buildings as very seldom to require the use of a pilaster in any important location. Of course, being placed behind a series of columns in this fashion would naturally render the pilaster very unobtrusive, and this effect was emphasized by its manner of treatment as a part of the wall itself. The shafts of these pilasters are always plain, and never given any entasis, being the same width at the top as at the bottom. The capitals differ very radically from the capitals of the column, inasmuch as they consist of merely a series of fine mouldings below the abacus and set on top of one or more fascias, as in Fig. 91. The contrast offered by the plain surface of these pilasters to the fluted columns with which they are ordinarily used, is very effective, while by their very character, when seen from any distance, they tend to become a part of the wall to which they were attached.
